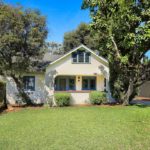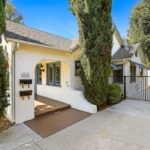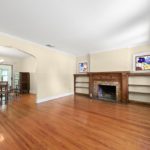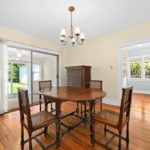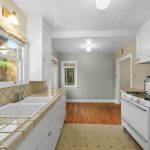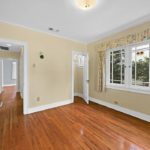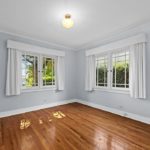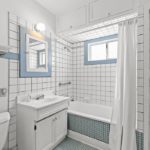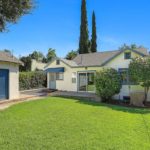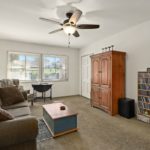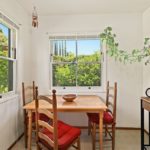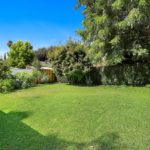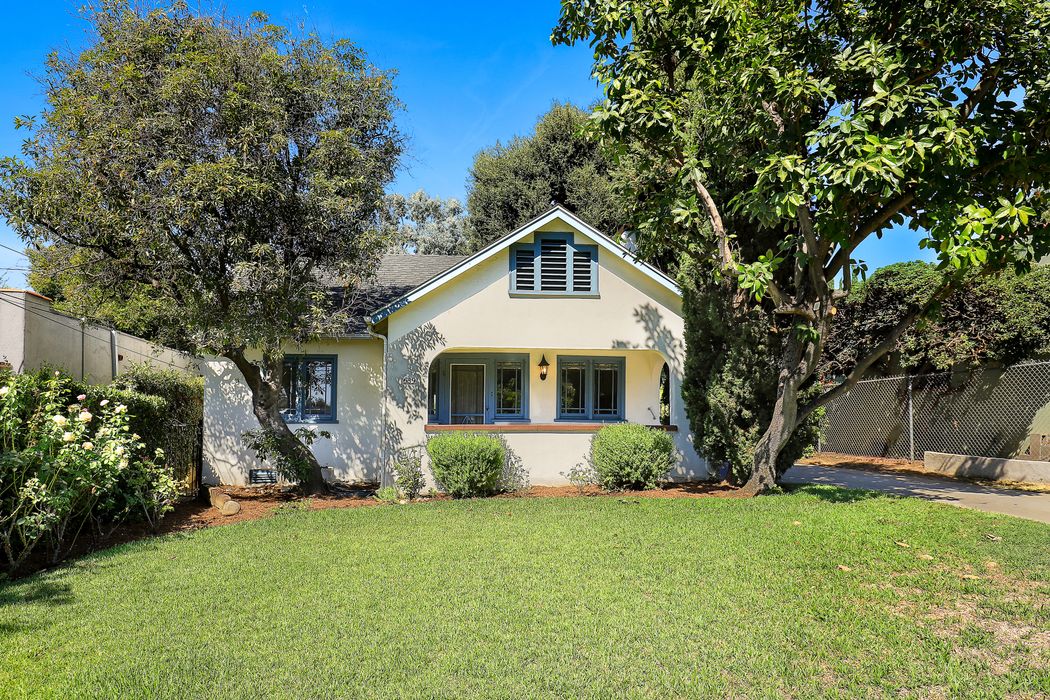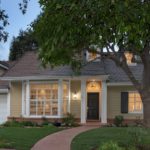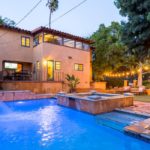REMARKS
Charming home with secluded Guest house. The main house has been meticulously maintained and features the lovely character traits that older homes showcase with built-in bookshelves, intricate tile design in the bathroom, hardwood floors, wood burning fireplace and a floor plan that utilizes every inch of space. The main house is book-ended with porches; the front porch perfect for taking a pause with a cup of coffee and the rear porch that has been enclosed making for a perfect little home office with access to the back yard. The formal living and dining rooms give way to two bedrooms, 1 bathroom and a sweet kitchen with breakfast area and laundry/mud room that also leads to the back yard. Although this home sports the character of older, nostalgic design it also embraces modern day conveniences with central air conditioning, copper plumbing, and an updated electrical panel. The extremely large lot easily provides the main house with its own yard as well as hosts the second house with its own yard too. The second house is quaint and charming in its own right with its own front porch, and designed around 680 square feet. It features one bedroom and full bath, a sweet kitchen with breakfast area and a living room. Overall, the extremely large yard showcases large old-fashioned hydrangea bushes, and producing grape vines, fig tree and lemon tree as well as a long-time established privacy hedge separating the two houses, creating peaceful retreats for each home.

